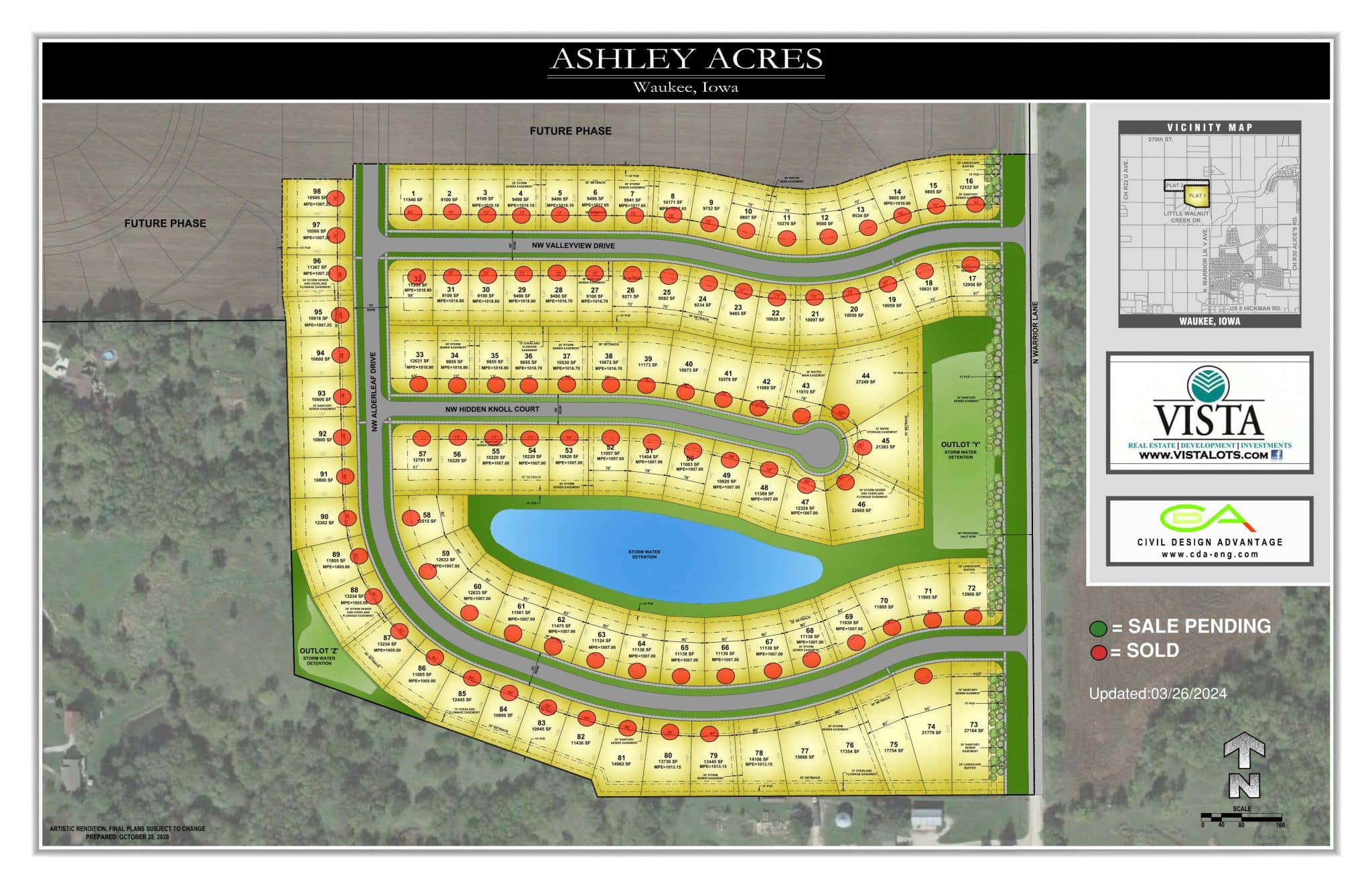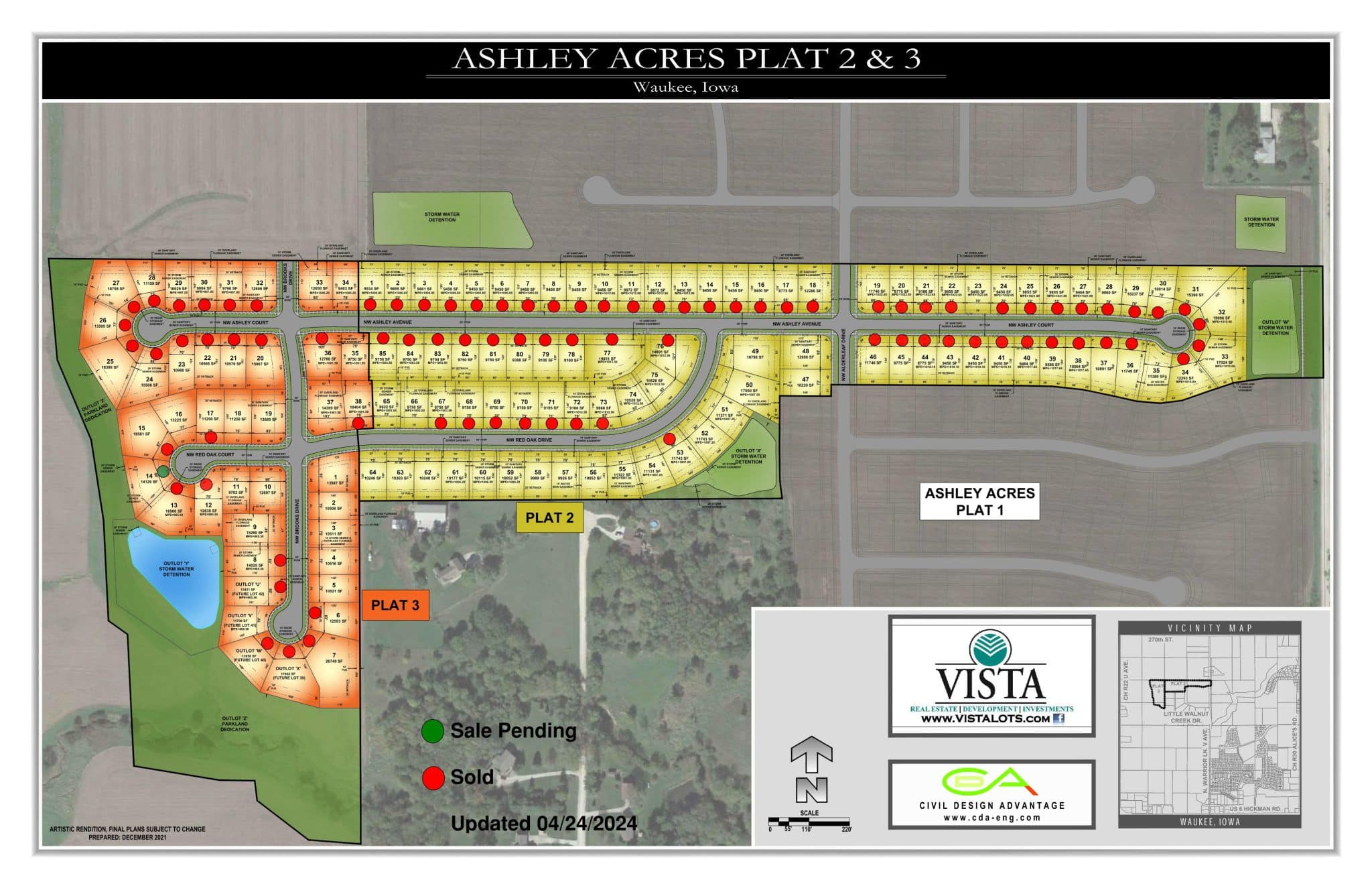Waukee – Ashley Acres Plat 1, 2 and 3
Plat 1
- Plat 1 Price List
- Plat 1 Grading Plan
- Plat 1 Color Concept
- Plat 1 Recorded Final Plat
- Plat 1 Recorded Covenants
- Plat 1 Recorded Minimum Protection Elevations (MPEs)
Plat 2-Now Available!
- Plat 2 Price List
- Plat 2 and 3 Color Concept
- Plat 2 Grading Plan
- Plat 2 Final Covenants
- Plat 2 Recorded Minimum Protection Elevations (MPEs)
- Plat 2 Recorded Final Plat
Plat 3-Now Available!
Ashley Acres – Waukee
Ashley Acres Plat 1 through 3 is now complete and ready for your new home! This development consists of 70′ to 85′ wide lots with certain lots offering view of a pond or existing trees on the neighboring property. North of Hickman on Warrior lane Ashley Acres is positioned perfectly for those who want to enjoy all the commercial amenities of Hickman Rd and the surrounding area of Waukee. Its also a great location for families within the Waukee School district with Radiant Elementary School within a couple minutes of the neighborhood and the new Northwest High School just around the corner.
Make sure to call with any questions regarding this new Waukee neighborhood or to set up a time to tour the neighborhood. You won’t want to miss out!
School District: Waukee
- Radiant Elementary School – grades K-5
- Waukee Middle School – grades 6-7
- Prairieview School – grades 8-9
- Northwest Waukee High School – grades 10-12
School District Boundary Map: http://waukeeschools.mapmyschools.com/Locator
Directions:
From Interstate 80/35 take the Hickman Rd (Hwy 6) exit and head west. Continue west for about 5 miles until you come to the intersection of Hickman Rd. and Warrior Lane. From the intersection take a right and head north on Warrior Lane. Continue north on Warrior Lane for about 1 mile and Ashley Acres will be on the west side of the road.
OR
From Interstate 80 take the Grand Prairie Pkwy exit and head north. Continue north for about 3.2 miles until you react the intersection of Grand Prairie Pkwy and Hickman Rd. Take a left and head west at Hickman Rd. Continue West on Hickman Rd. for about 1 mile until you hit the intersection of Warrior Lane. Take a right onto Warrior Lane and head north about about 1 mile and Ashley Acres will be on the west side of the road.
Plat 1
Minimum Home Size Requirements:
Lots 1-32:
1 Story 1,500 sf, 1 ½ Story 1,850 sf, 2 Story 1,950 sf
Lots 33 through 36 and 54 through 57:
1 Story 1,550 sf, 1 ½ Story 1,850 sf, 2 Story 1,950 sf
Lots 37 through 53 and 58 through 98:
1 Story 1,600 sf, 1 ½ Story 2,000 sf, 2 Story 2,200 sf
Set Backs: Front 30′, Rear 30′, Side yard: 15′ total-5′ minimum on one side 1 or 1.5 Story or 7′ minimum for a 2 Story
Homeowners Association Dues: $150 per year.
Plat 2
Minimum Home Size Requirements:
Lots 1-30:
1 Story 1,500 sf, 1 ½ Story 1,850 sf, 2 Story 1,950 sf
Lots 31 through 37 and 65 through 85:
1 Story 1,550 sf, 1 ½ Story 1,850 sf, 2 Story 1,950 sf
Lots 47 through 64:
1 Story 1,600 sf, 1 ½ Story 2,000 sf, 2 Story 2,200 sf
Set Backs: Front 30′, Rear 30′, Side yard: 15′ total-5′ minimum on one side 1 or 1.5 Story or 7′ minimum for a 2 Story
Homeowners Association Dues: $150 per year.
Plat 3
Minimum Home Size Requirements:
Lots 1 through 32 and 39 through 42:
1 Story 1,600 sf, 1 ½ Story 2,000 sf, 2 Story 2,200 sf
Lots 33 and 34
1 Story 1,500 sf, 1 ½ Story 1,850 sf, 2 Story 1,950 sf
Lots 35 through 38:
1 Story 1,550 sf, 1 ½ Story 1,850 sf, 2 Story 1,950 sf
Set Backs: Front 30′, Rear 30′, Side yard: 15′ total-5′ minimum on one side 1 or 1.5 Story or 7′ minimum for a 2 Story
Homeowners Association Dues: $150 per year.


